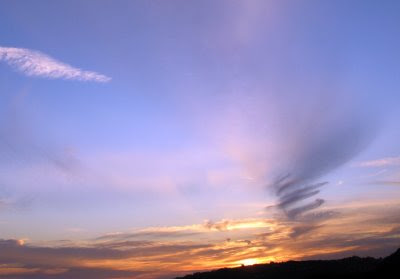
(click image to enlarge..)

1. You Will Lose Track of Time
2. More Demands on Your Time
3. The Employer Doesn’t Have Knowledge of the Software
4. You Will Find Yourself Re-doing Things Over and Over
5. You Have to Sweat the Details
6. You Are On Your Own: No One Else Can Help You
7. You May Have Knowledge in One Software But Not Another
8. You Lose Your Personal Space
9. You Won’t Be Working on Important Tasks
10. You Will Learn Less
11. You Will Be Under-appreciated
12. Professionals Do It Better
(to find out more..)




Peter Zumthor, the reclusive Swiss architect widely revered for a small yet powerful body of work, is the 2009 laureate of the Pritzker Architecture Prize. The Hyatt Foundation, which administers the award, announced his selection today.
“Peter Zumthor is a master architect admired by his colleagues around the world for work that is focused, uncompromising, and exceptionally determined,” the jury said in its citation. “He has a rare talent of combining clear and rigorous thought with a truly poetic dimension, resulting in works that never cease to inspire.”
His best known projects are the Bregenz Art Museum (1997), a shimmering glass and concrete cube that overlooks Lake Constance in Austria; the cave-like thermal baths in Vals, Switzerland (1999); the Swiss Pavilion for Expo 2000 in Hanover, Germany, an all-timber structure intended to be recycled after the event; and most recently, the Kolumba Diocesan Museum (2007), in Cologne, Germany. In a world of short attention spans, Zumthor is known for the time he takes to listen to his clients, and also for demanding from his clients the time he needs to develop his designs.(to find out more..)
image & passage from:

Look what I’ve found – perspective image of the proposed Kuala Lumpur IT Hub. This is by far the funniest perspective on planet earth. Either the guy behind this perspective is a hardcore gamer or the marketing guy is.
Its dooms day and we’re on planet mars with 2 visible moons. Japanese Gundam flying in mid air with a spaceship hovering over the a futuristic building. It’s a very tasty perspective.









This work is licensed under a
Creative Commons Attribution-Noncommercial 2.5 Malaysia License.
@2010 DeArasis. SOME RIGHTS RESERVED.