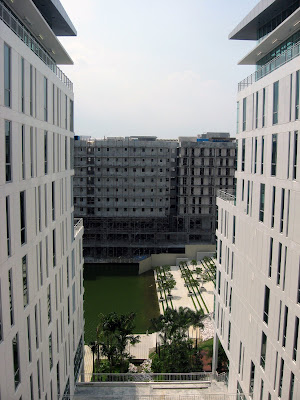
Currently in mid- construction phase, you'll see students & workers on site.

Bird's eye view. Everything looks very "green" from here, yeah including the water. The water filter system isn't up yet.

Isn't it lovely to sit on this piazza, munching away your sandwich & indulging in some people watching?

Imagine lying on the green turfs reading your book, doodling or updating your journal.

I'm happy to report that there is quite a strong breeze blowing in this direction (yes, towards us! in between the 2 blocks!)

Skylights. Ample natural lighting during the day.

The stairs. Not sure if they intend to do anything with it or leave it as it is.

A weird view & end of a route.


One of the studios. Foldable partitions & exposed services are a favorite.

Roll out the exercise mats people!

Auditorium.

An over-crowded student car park.
ling























